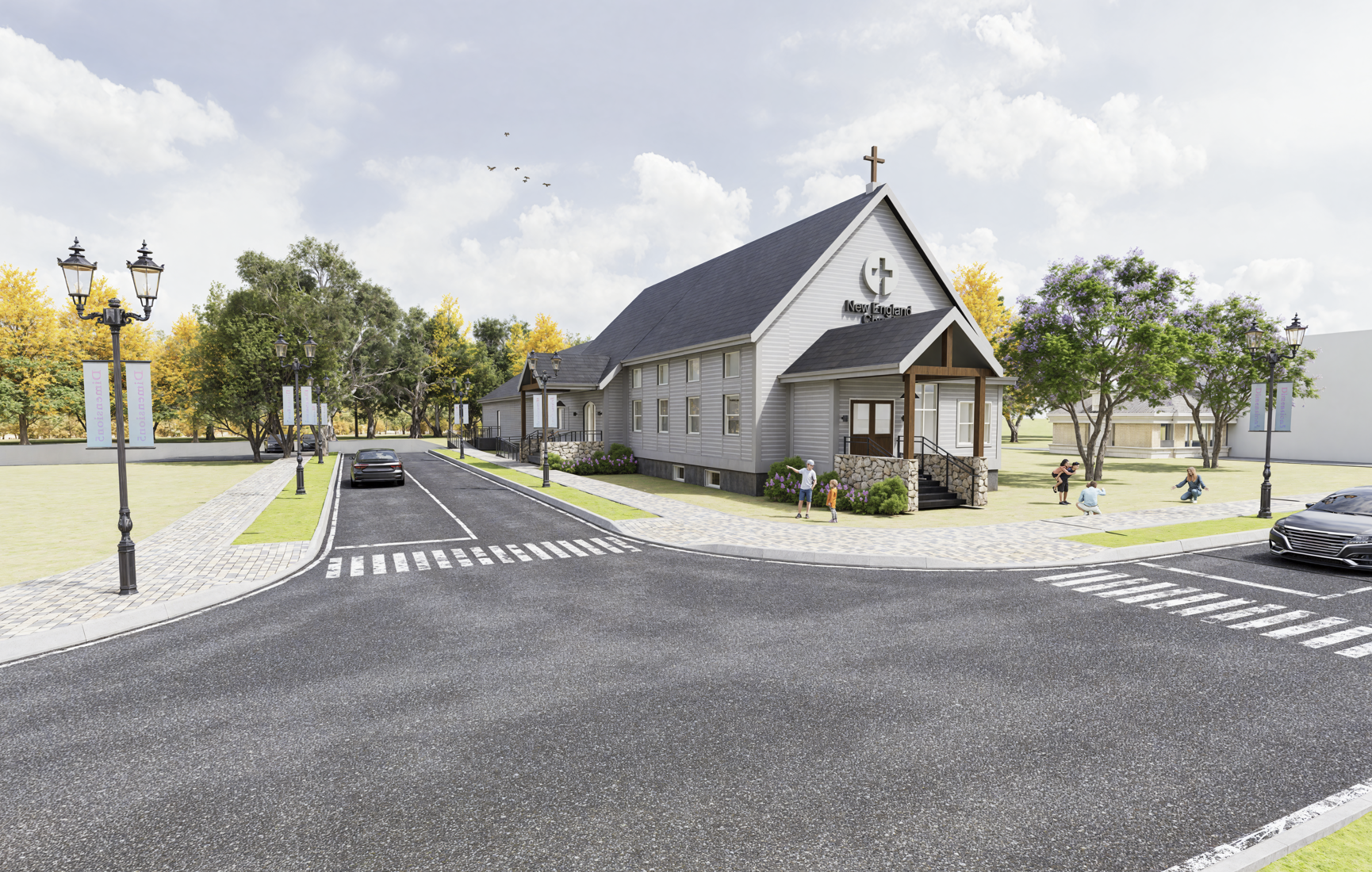EMERALD
architecture. interiors. construction.
Creating spaces that fit, fill, and fuel your life.
welcome
Emerald is a women-owned firm providing architectural, interior, and construction services through an integrated design-build approach or standalone design and construction offerings. We advocate for a sustainable approach on all fronts to provide long-lasting, durable buildings. Our team collectively holds experience across multiple project types, including high-end custom homes, mixed-use multifamily, commercial tenant fit-outs, and modular construction.
Our Services
-
Our architectural work is rooted in clarity, creativity, and intention. From zoning research to final detailing, we design buildings that respond to their context, function beautifully, and stand the test of time. Whether its a custom home or commercial space, our process us grounded in collaboration and driven by a passion for sustainable design.
-
We craft interiors that feel as good as they look - spaces that support how you live, work, and connect. Our in-house design team guides every detail, from materials and lighting and furnishings, ensuring a cohesive and personalized result that enhances the architecture and reflects the project’s style.
-
Our construction team brings design to life with care, precision, and strong communication. As a licensed general contractor, we manage timelines, budgets, and trades with a hands-on approach that prioritizes quality at every stage. Whether we’re breaking ground or wrapping up punch lists, we’re committed to building with integrity.
design on deck + active projects

This contemporary mixed-use building transforms an underutilized downtown lot into a vibrant, community-focused development. With ground-floor commercial space and thoughtfully designed housing above, the project promotes walkability, smart growth, and architectural character. Warm materials, clean lines, and accessible design make it a natural fit within the evolving neighborhood context.

This renovation project updates a long-standing church building with timeless character, blending practical upgrades with thoughtful design to support continued use for worship, gathering, and community connection. The refreshed exterior, enhanced accessibility, and improved site circulation ensure the space remains welcoming, safe, and enduring for generations to come.

This large-scale residential renovation reimagines an existing ranch as a cohesive two-story home, with a new second floor, attached garage wing, and rear-facing primary suite. Thoughtful massing, detailing, and material selections ensure the additions blend seamlessly with the original structure—creating a finished product that feels timeless, intentional, and entirely original to the site.

